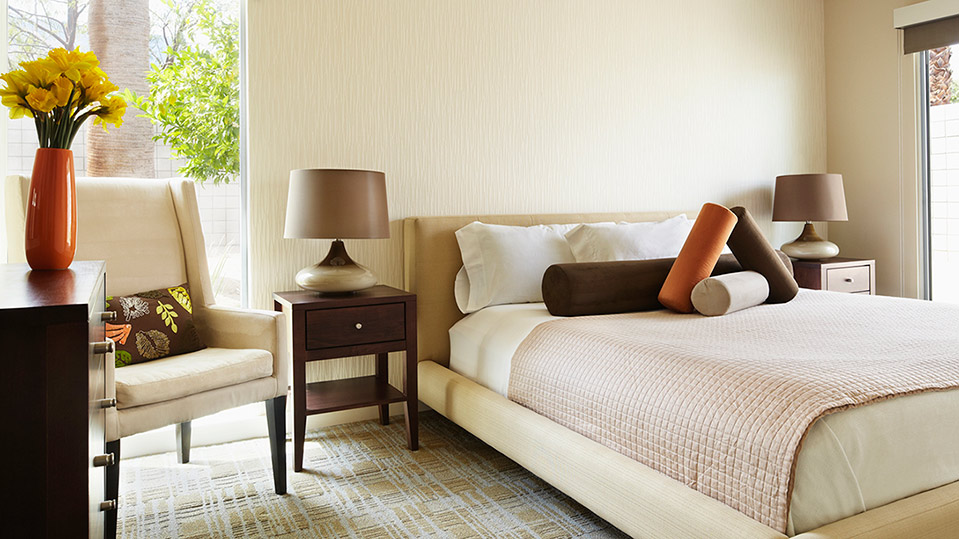Naushop holiday homes
We found 65 holiday rentals — enter your dates for availability
Discover a selection of 26 homes and other holiday rentals in Naushop that are perfect for your trip. Whether you're travelling with family, friends or just your furry companion, holiday homes have the amenities that you need and want for your stay, which might include Wi-Fi and a washer and dryer. No matter what you're looking for, you're sure to find a property to rent that has what everyone needs, including accessible or non-smoking choices.
Find spaces that suit your style
House
Condo/Apartment
Find the best place to stay - Naushop
Showing deals for: 31 Oct - 3 Nov
Newly renovated & landscaped 4-bedroom house in a fabulous neighborhood
Sleeps 10 · 4 bedrooms · 3+ bathrooms
10 out of 10
exceptional
(2 reviews)
The current price is NZ$6,027
for 3 nights, 1 home
NZ$2,009 per night
includes taxes & fees
- Peace of mindOur Book with Confidence guarantee gives you 24/7 support
- More quality timeFrom booking to staying, the whole process is simple and enjoyable
- All the privacy of homeEnjoy full kitchens, laundry, pools, gardens and more
- More for lessMore space, more privacy, more amenities — more value









