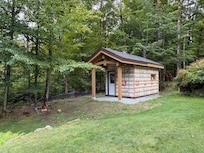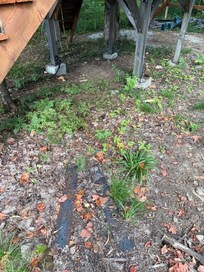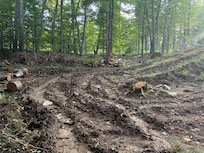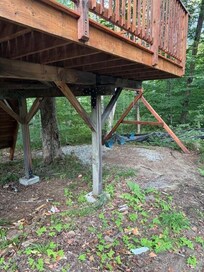Offering 5700 sq. ft. of stunning modernity, La Grande Forêt Villa is the ultimate, luxurious 5-bedroom home located in one of Mont-Tremblant's most peaceful environments on a 5-acre private lot.
This home provides a one-of-a-kind contrast between the surrounding natural beauty and its clean-lined modern décor. With an open space concept, but yet a warm and welcoming atmosphere, this is the perfect house for family or friend gatherings. With a professional state-of-the-art kitchen and entertainment system, fabulous bedrooms, ultimate modern amenities, a billiard room, an outdoor hot tub and a fire pit, it is the ideal place for professional retreats too. Just an 8-minute drive to the resort. CITQ 279591
DETAILS
- 5-acre private lot
- 5 bedrooms, 3 en-suite bathrooms and 1 powder room
- Pet Friendly ( extra 300$ + tx )
- 2 king bedrooms, 1 queen bedroom, 2 double bed bedrooms, and 1 bedroom with two bunk beds (1 double / 1 single).
- 5700 sq. Ft
- Hiking trail in the backyard
- Children's treehouse
- Sleeps 16
- Private outdoor hot-tub and firepit
- WIFI
- Gas BBQ (4 seasons)
- 1 interior parking spaces (+4 outdoor parking spaces)
- Mobile concierge
- Large fully equipped kitchen with gas stove
- Dining table for 10 and breakfast counter (5 stools)
- Large patios with exterior seating/table
- 2 Large living rooms with TV
- Billiard room with TV
- 2 Gas fireplaces
- Air-conditioning
- Washer & Dryer
- DVD and Control4 stereo system
FLOOR PLAN
MAIN LEVEL
- Bedroom 1: Master King bedroom with en-suite bathroom
- Bedroom 2: King bedroom with en-suite bathroom
- Powder room
- Office area
- Living room with gas fireplace (2-sided)
- Kitchen with gas stove
- Dining room with breakfast counter
- Large balcony, BBQ and table and chairs for 8
- Stairs to access yard
- Laundry room (washer & dryer)
- Ski storage
LOWER LEVEL
- Bedroom 3: Queen bedroom with shared en-suite bathroom
- Bedroom 4: 2 double bed bedroom with shared en-suite bathroom
- Bedroom 5: 2 bunkbeds (double bottom and twin top)
- 2nd Living room / Lounge area
- Full bathroom with steam shower
- Billiard room with TV
- Gas fireplace











