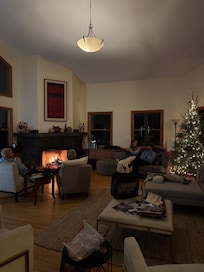Blackberry Lodge is a hidden gem just 20 minutes from Downtown Asheville—an ideal setting for a relaxing mountain getaway.
This spacious three-level, 5-bedroom, 5.5-bath luxury home offers over 5,000 square feet of comfort, style, and privacy. Tucked among mature oak trees, rhododendron, and mountain laurel, this peaceful sanctuary offers guests a true Blue Ridge retreat surrounded by nature and songbirds.
Inside, you'll enjoy multiple gathering spaces, including an open-concept main living area, a cozy fireplace-centered great room, and a separate family room with billiards, ping pong, foosball, and a large flatscreen TV. Outside, unwind in the sunken hot tub, enjoy evenings around the Solo Stove fire pit, or take in the serenity from the expansive multi-level decks. An on-site EV charger adds extra convenience for guests.
⭐ Exclusive Yonder Biltmore Ticket Benefit: When you book Blackberry Lodge, you'll receive a special code for discounted Biltmore Estate tickets. This guest-only perk makes it even easier to enjoy Asheville's most iconic experience.
What You Can Expect at Blackberry Lodge
This contemporary mountain home is filled with curated artwork from Asheville, Long Island, NY, the Caribbean, and South America, creating an elevated and welcoming atmosphere. Large trapezoidal windows on the main and upper levels fill the home with warm natural light, while vaulted ceilings and an open floor plan enhance the sense of space.
Main Level
- Open living, dining, and kitchen layout—ideal for entertaining
- Grand stone fireplace for cozy evenings
- Fully stocked chef's kitchen with stainless steel appliances & granite countertops
- Indoor dining for ten + outdoor dining overlooking peaceful forest views
Upper Level - Loft with board games, books for all ages, and comfy reading nooks
- Two king bedrooms, each with a private en suite bathroom
Lower Level - Spacious family room with flat-screen TV—perfect for movie nights
- Full-size billiards table
- Two additional bedrooms (Queen & King Beds)
- Direct access to the large lower deck and hot tub
Bedrooms Five en suite bedrooms are thoughtfully spread across all three floors, providing both privacy and comfort. Every bedroom includes soft linens, plush towels, and a smart TV.
🌄 Yonder Experience Program Enhance your stay with curated adventures and immersive experiences—from falconry, fly fishing, and waterfall hikes to in-home chef dinners, art workshops, rooftop bar tours, yoga sessions, axe-throwing, scavenger hunts, and more.
📶 Internet Speed Mesh network with triple-digit download speeds across all three levels.
📍 Location Highlights - 20 minutes → Downtown Asheville
- 20 minutes → Biltmore Estate
- 15 minutes → Blue Ridge Parkway
- 25 minutes → Chimney Rock
- 30 minutes → Lake Lure
- 50 minutes → Tryon International Equestrian Center
- 10 minutes → Food Lion Grocery Store
- 25–30 minutes → The Cliffs at Walnut Cove (home of the Biltmore PGA Championship)
⭐ Yonder Policies & Information
Cleaning Fee & Clean Guarantee
Yonder is committed to full transparency. All cleaning fees are clearly disclosed and backed by our **100% Clean Guarantee**. Reach out to our Guest Experience Team for further details.
Check-In / Check-Out
Check in is at 4pm and check out is at 10am. We're happy to review early and late check requests and will do our best to accommodate. While early check-in or late check-out can't be guaranteed, we always make every effort to honor these requests when availability allows. Paid options may be available.
Pet Policy
Dog-friendly home! Up to two dogs are welcome with a $130 non-refundable pet fee.
Extended Stays
Reservations of 30+ days are subject to additional review. Stays exceeding 90 days require a separate agreement. Security deposit, mid stay cleaning fee and trash pick up fees may apply depending on the length of stay. A security deposit, mid stay cleaning fees and trash pick up fees may apply depending on the length of stay.
Payments
If booked more than 30 days before arrival, 50% is due at booking and the remaining balance is due 14 days before check-in. If booked 14 days or fewer before arrival, full payment is due at booking.
Cancellation
More than 31 days before arrival = full refund (minus travel insurance premium if purchased).
14–31 days before arrival = initial payment is forfeited.
Within 14 days of arrival (or early departure/shortened stay) = all rent payments are forfeited, with cleaning fees and applicable taxes refunded as required.
Military Discount
We proudly offer a 5% discount to active duty military members and veterans. Proper documentation is required. Reach out to our Guest Experience Team for details.
Last-Minute Bookings
For reservations made **within 7 days of arrival**, additional verification is required to protect our homeowners and guests.
This includes:
* A clear photo of a government-issued ID
* A full facial selfie of the primary guest holding that ID (must match the reservation name)
* A photo showing the last 4 digits of the payment method in the primary guest's name
Failure to complete verification may result in cancellation.








