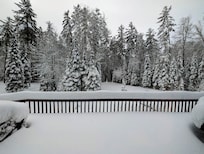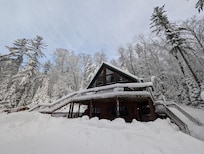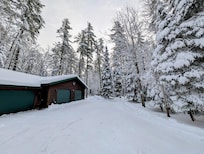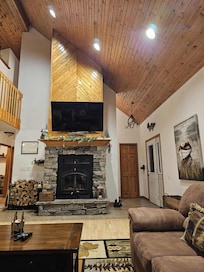Amazing vacation home situated on 10 acres of property across from the lake with a private outlot/pier on Big Saint Germain Lake. Very private, yet a 2 mile drive to gas, grocery, restaurants. Completely renovated in 2020, and continuous updates to 2024 - new appliances, new rooms, new furniture – and continually improved. Truly a walk-in vacation home. Features a fenced backyard, fire-pit, 4 bedrooms, 3.5 baths, sleeps 10-12 comfortably, ground-level basement with bar and pool table. Heated garage for sleds!
Some key aspects of the home/property:
-- Large flat circular drive - Perfect for multiple vehicles towing boats/ATVs/Sleds
-- Fenced-in backyard w/firepit; Entire property enveloped by 1000's of trees
-- Heated 3-car garage w/overhead electric, inflaters, chargers, you name it
-- HeatTrak snow melt mats for home entry areas and main level grilling area
-- Completely remodeled kitchen - granite tops, new appliances, under-cabinet lighting
-- Stocked Kitchen – Everything you need to cook/serve large meals for large groups
-- Natural Gas grill on main level; Propane grill on stone patio ground level
-- Ample refrigeration (+Garage standard fridge; +Pantry 175 bottle/food fridge)
-- Ample storage – Large Pantry for guest food, beverage, extras storage
-- Dozens of antiques throughout the home
-- Huge ground-level basement w/pool table, wet bar, wine/beer fridge, 65” SmartTV
-- Large bedrooms with large closets or walk-in closets
-- Open Great Room floor plan w/wood burning fireplace (free wood!)
-- Main floor washer and dryer
-- Smart home lighting, two zone heating/AC
-- Screened-in porch overlooking backyard
-- Multiple outdoor seating areas
-- Loft work-area w/computer, printer
-- Cable TV and streaming services (paid by us), internet access at 300mbps
-- Natural Gas Generac ATS Generator (whole house) should utility power fail
-- Golf Cart (fast; 6 People + cargo); Kayaks (2) provided; Dock extras include furniture and grills
There is a very warm 'feel' to the home; Great room fireplace is to die for - heats the entire house with auto blower unit - always a face cord+ of kiln dried firewood available; Spacious bedrooms w/queen beds - NOT designed for squishing as many beds in a room as possible :-)
The ground-level basement has a large seating couch that will easily seat 6 or sleep two very comfortably. 65” SmartTV w/ streaming services, DVD; Pool table and large wet bar. Bathrooms are on every level - Basement w/shower; main level - powder room and master bath; and upstairs bedrooms have a common bathroom with a very large soaking tub and shower. Master bath has an enormous whirlpool in it.
There are three outdoor seating areas --- Stone patio in the front of the house; upstairs, second level deck that wraps around the entire house, excepting the (Westerly) facing porch, which is a three-season screened-in porch attached to the house - screen door to the deck, entry door to the house, and window to the kitchen. The front and side yards are grass - about 1.5 acres. The back/side yard is fenced (picket 4') and has a firepit with natural stone bolder seating. The property has a flat circular drive, will fit 6 cars easily in the summer; in the winter there is plenty of room for 3+ vehicles towing trailers - importantly - a FLAT, WIDE PARKING AREA - you will not find a single location like this in the area. Think about this - it matters.
The lake access "outlot" is located about 500 yards west of the property. This is a .6 acre wooded lot with an access path to the private dock. The dock is 96' into the lake, 2.5'-3' depth at the end, horseshoe slip with tie-up lines. A large golf cart is provided as are two kayaks, 5-seat table at the dock.
The house is situated on 10 acres of land. There are marked trails for hiking - some decently steep climbs up/down - a beautiful piece of land. Access to the trail system directly from the property via Sleds/ATVs/UTVs.
There are a lot of animals that trek through the property on a regular basis -- Deer, Black Bear, Fox, Bobcat, Raccoons, etc. An amazing array of birds, including humming birds.
The street is very, very quiet - hardly a sound in the evening. All adjacent properties are of a similar size - single family homes of a similar 'cabin in the woods style'. It's 2.3 miles to the town of St. Germain - you'll find the basics there - grocery, gas, coffee and restaurants, sporting goods stores, hardware store, bait and tackle and boat/ATV/snowmobile rentals. There are two excellent restaurants within a half mile/mile of the property.
I think we’ve thought of everything (!). Key take-aways: Don’t under-estimate the value of 4 bathrooms; A heated 3-car garage is so nice; HeatTrak snow melt mats are a joy; In the Northwoods your property has to have backup power; The dock is amazing; the fenced-in backyard w/firepit is a must for summer evenings.











