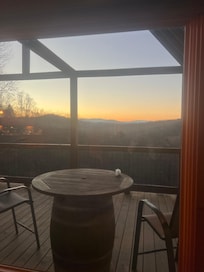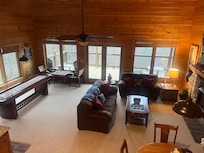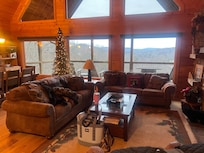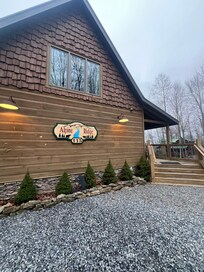Have you ever dreamed of finding a spacious mountain house in Blue Ridge, GA that is 1 mile from downtown and has fantastic long-range mountain views of the Cohutta Wilderness? Look no more, as you have found it at Alpine Ridge! At Alpine Ridge, you will find 2,500 square feet of indoor living area and 1,700 square feet of covered outdoor area just a short 3-minute drive from the center of downtown Blue Ridge. The property also features Blue Ridge City water, unlimited WiFi, DirecTV, Streaming, and paved roads to cabin.
The outdoor main level of this three level home features an oversized covered area with a woodburning fireplace, 65” Smart TV, a sectional that seats six, dining table that seats six, two high-top tables, two Adirondack rocking chairs and gas grill. Plenty of room to spread out for your outdoor entertaining.
Inside the main level you will encounter a large great room with vaulted ceilings, two full size sofas, full stone wall with a gas log fireplace and 65” Smart TV. A large dining area with a farmhouse chic dining table that seats ten. Large fully equipped kitchen with a live-edge wood peninsula that seats three. The main level master suite features a king bed, 43” Smart TV and a large window for a view of the great outdoors. Just off the master is a master bathroom with a 7-foot granite vanity and 6-foot walk in shower. The main bedroom suite area can me made private with a pocket door.
The second level has two cathedral ceiling bedrooms with queen beds, closets and built-in shelving. Both bedrooms share a bathroom with granite counter tops and a walk-in shower. The loft area provides a view of the great room and a long-range view of the mountains.
When it is time to unwind, you can head down to the lower level where you will be “wowed” by the 14-foot-high ceilings. Here you will find a game table, shuffleboard, 12-foot granite top wet bar with refrigerator, large seating area with a full-size sofa and love seat, 65”TV and DVD player and a 14-foot-high stone fireplace with gas logs. Off the entertainment area is a large king bedroom with twin bunk beds and a view of the wilderness. The lower-level bathroom features a 6-foot granite vanity with a tub/shower combination.
Need more outdoor space to spread out? Step outside on the lower level and you will find a covered area with a hot tub that seats 5, six Adirondack chairs with side tables for relaxing while enjoying the view of the mountains.
Dreams and memories do come true at Alpine Ridge!
Amenities
Minutes from downtown Blue Ridge
Cabin sleeps 10 (2 kings, 2 queens, 2 twin bunk beds)
Game Room - 14' high ceilings, game table with 4 chairs, checkers, shuffleboard table, wet bar with mini frig, 65" Smart TV, 14' high stacked stone gas fireplace, full size sofa and love seat, side table, lamp, ceiling fan, puzzles, board games, covered deck access to hot tub and outdoor seating
Outdoor - main Level; 900 square feet of covered deck, stone wood burning fireplace, sectional seating, coffee table, two ceiling fans, gas grill, two Adirondack rocking chairs, side table, two high top tables with chairs, dining table with seating for 6; lower covered 800 square foot deck, six Adirondack chairs with side table, hot tub seats five
Interior - natural wood, hickory hardwood floors, ceiling fans
Kitchen - fully equipped main level kitchen, stainless steel appliances, gas cook top with convection and air fry oven, custom cabinets, granite countertops, breakfast bar seats 3, kitchen utensils, microwave, crockpot, coffeemaker, Keurig, toaster, mixer, griddle
Dining Room - dining table seats 10; kitchen bar seats 3
Media - Smart TV streaming entertainment, DirecTV provided or sign-in to your own subscription channels, local telephone
Family Room - two full size sofas, wing chair, 65" Smart TV, side table, coffee table, full wall stacked stone gas fireplace, lamp, rug, 60” ceiling fan
Bedrooms - main level master bedroom, king bed, 43" Smart TV, dresser, night stands, lamps, ceiling fan; upstairs bedrooms, queen bed, night stands, lamp, ceiling fan, built in shelving and closets; second upstairs bedrooms, queen bed, night stands, lamp, ceiling fan, built in shelving and closets lower level bedroom, king bed, twin bunk beds, night stands, lamps, carpeted, ceiling fan, built in shelving and closets
Bathrooms - main level master bath, walk-in shower, 7 foot granite top vanity; upstairs bath, walk-in shower, granite top vanity; downstairs bath, tub /shower combination, 6 foot granite top vanity
Laundry - washer and dryer downstairs
Central HVAC
Driveway - paved roads to cabin, gravel driveway, please use provided company directions rather than GPS when going to cabin
Fannin County STR License #046158











