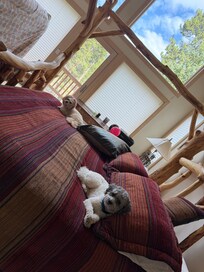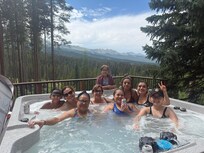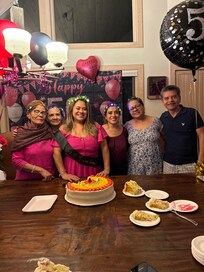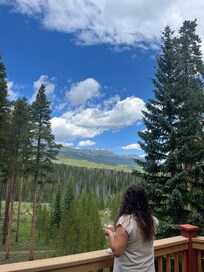5 BR, 6 BA Luxury Home – Beautiful Setting – Dog Friendly – Hot Tub – Sleeps 14!
Wow: This home is truly stunning! The back of the house is approximately 70% glass with sweeping views of the National Forest and mountains. It’s also a fantastic choice for multiple families with three master bedroom suites with bathrooms, and its spacious (more than 5,300 square feet) multilevel layout gives everyone room to stretch out and relax – including the family pup! If you’re looking for a great home for your large group, look no further. Everyone will love it!
Happy Trails Lodge is a 5-bedroom, 5.5-bathroom, dog-friendly luxury home with plenty of room for groups of up to 14. Set in the forest above Breckenridge, it’s just a short drive (or in the winter, shuttle ride) to downtown Breckenridge and the ski area base. Ski-in/ski-out access is available for expert skiers. A short trail that starts on the property leads to the green Lower Lehman run, where you can ski straight to the QuickSilver SuperChair. Skiers with intermediate ability or better can ski back to the house via the Peak 10 Falcon Chair slopes.
The impressive combination of wood and stonework gives this home the feel of an elegant Rocky Mountain castle. The main level is a bright, open gathering area for the whole gang with luxurious leather seating, a floor-to-ceiling stone fireplace and large windows to let the forest light in. There’s also a desk/work area for catching up on emails while taking in the views of Peak 10! The inviting custom kitchen features granite counters, a Viking gas range and oven, Sub-Zero refrigerator, top-quality pots, pans and utensils — it’s first class all the way. The large dining table seats eight, additionally there’s room for three at the counter and four at the breakfast nook table. Just off the kitchen is a deck, a gas grill, and a table/chair set for outdoor dining, too.
Downstairs you’ll find another living room with a large flat-screen TV and another large rock fireplace. Off this living area outside is a large outdoor hot tub and deck. There’s another living/den area with a huge corner couch and a large flat-screen TV. There are even pool and foosball tables on this level!
Other amenities include a two-car garage (with parking for three vehicles in the driveway), a washer and dryer, complementary Wi-Fi throughout the home. Like every Summit Mountain Rentals property, the home comes stocked with plenty of linens, towels and hotel-like toiletries, and it’s professionally cleaned and inspected before each arrival.
Happy Trails Lodge is a beautiful home that’s perfect for large group gatherings and family retreats. Book this spacious, stylish mountain retreat today!
Sleeps 14:
Upper Level:
- King master suite: log king bed, private bathroom with large jetted tub and walk-in tile shower, flat-screen TV, wet bar, microwave oven, private deck, gas fireplace, desk/work area, Peak 10 views. (sleeps 2)
Middle Level:
- Queen master suite: 2 queen beds, private bathroom with tub/shower, flat-screen TV. (sleeps 4)
Main Level:
- Bathroom: 1/2 guest bath.
Lower Level:
- Queen master suite : log queen bed, private bathroom with shower, flat-screen TV. (sleeps 2)
- Bedroom 4: log queen bed, private door to hall bathroom. (sleeps 2)
- Hall bathroom: tub/shower.
Bottom Level:
- Bedroom 5: 3 twin bunk beds. (sleeps 6)
- Bathroom: soaking tub.
Special Unit Notes – Please Read:
- No Smoking. One dog allowed.
- A $1,000 refundable damage deposit will be charged to credit card at check in.
- For stays of 30 days or longer, a $1,000 refundable damage deposit will be charged to credit card at time of booking.
- Renters must be a minimum of 25 years old.
- A four-wheel drive vehicle is required during winter.
- Parking: 2-car garage with 3 outdoor spaces — 5 spaces total.
- No air conditioning. All units include at least one fan.
- Business and Occupational License #414880001.















