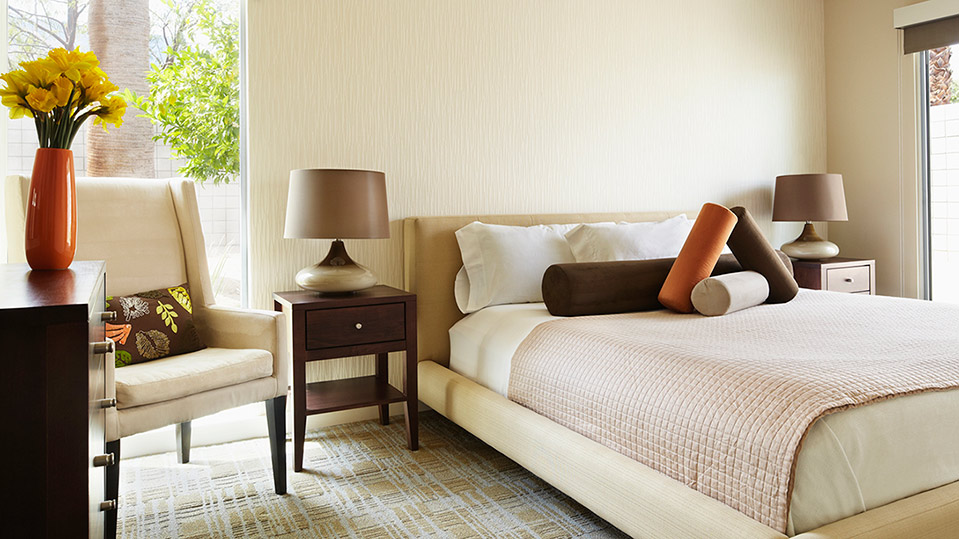Cosy Lancken will entice you
Enjoy the churches and other features of Lancken. Renowned for its sailing, bird watching and island views, this city welcomes all visitors. Whether you're planning a family holiday, a trip with friends or a romantic retreat, HomeAway has a great selection of holiday homes. Many rentals come with a full kitchen and separate dining area, perfect if you need a space for entertaining.
Activities and attractions in and around Lancken
Are you hoping to discover top things to see and do in the area? Although it can be tempting to stay in your comfortable holiday rental, you'll want to check out everything that makes Lancken a one-of-a-kind holiday spot. Here are some of the major attractions to put on your list, all within 30 miles (48.2 km) of the city centre:
- Ruegen Park Gingst (13.3 mi / 21.3 km)
- Erlebniswelt SPLASH (14.2 mi / 22.9 km)
- Dinosaurierland Rügen (12.3 mi / 19.8 km)
Exploring the natural landscape of Lancken
Whether you're looking for fun outdoor activities or just want to spend some time taking in the scenery, Lancken is a great place to spend some time outside. These are some of the area's most stunning sights, all within 30 miles (48.2 km) of the city centre:
- Breege-Juliusruh Beach (6.3 mi / 10.1 km)
- Cape Arkona (7.4 mi / 12 km)
- Western Pomerania Lagoon Area National Park (10 mi / 16 km)
- Hiddensee Beach (10.7 mi / 17.2 km)
- Jasmund National Park (17 mi / 27.3 km)
- Islands of the Baltic Sea (21.5 mi / 34.5 km)
































