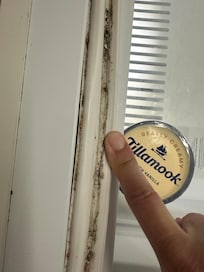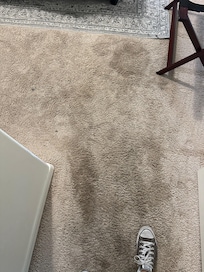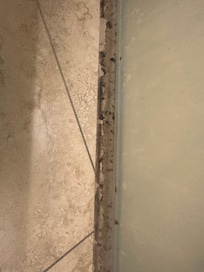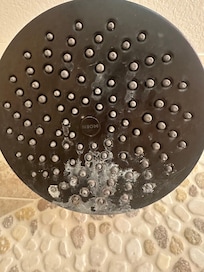Welcome to Meridian!
Outside: The large, flat grounds for this home have something for everyone. The newly remodeled saltwater pool is gas-heated to be comfortable all year. An attached spa is perfect for those wanting temperatures in the 100's. There is ample space around the pool for lounging or curling up on a couch. The rock river and falls is the perfect meditative backdrop.
Next to the pool is the outdoor dining pavilion. It has a large dining table that seats 12 adults. There is also a wood bar and a grill with two preparation/serving tables.
Next to the dining pavilion and pool is a full-size bocce court. Bocce balls are, of course, provided!
On the other side of the pool and just outside the living room is a pool table, cuddler lounge chair, and additional seating.
Living Room: This room is set up for a variety of uses. The large sectional couch (14 ft x 12 ft) plus two accent chairs can easily seat 12 adults for a movie night. A 80" 4K TV with Apple TV interface is mounted on the wall and set up with several streaming services. The gas fireplace provides warmth and ambiance to the entire room. There is a 6-person counter height table just behind the sectional couch, allowing groups to play games or have snacks while watching TV or socializing with others on the couch. In the rear of the room is a reading nook with a comfy window seat and couch. Double doors open from the living room to the side deck and give access to all the outdoor amenities.
The blue couch in the corner of this room is a Pottery Barn queen-sized sleeper sofa. It will be arranged as a couch for guest arrival, and a full set of linens will be provided if guests wish to use it as a sleeping option.
Dining Room: The dining room is dominated by a giant, solid wood table with a beautiful castle chandelier. The table easily accommodates more than 12 adults with plenty of room for serving dishes. Dinnerware for 12, with wine, champagne, and old fashioned glasses are provided. Several William Sonoma serving dishes are also provided.
Kitchen: The kitchen recently underwent a high-end remodel. It has a large refrigerator, double ovens, 6-burner stovetop, dishwasher, and large center island. The kitchen is outfitted with Cuisinart pots and pans and KitchenAid utensils, large and small Pyrex dish, glass and plastic mixing bowls, and other standard cooking tools.
Primary Bedroom: The primary bedroom has a California King canopy bed, a large walk-in closet, 55" 4k TV, and a desk with office chair. The attached ensuite bathroom has two sinks, a shower, a large soaking tub, and a separate toilet room. Double glass doors open to a private deck with two lounge chairs. This deck is secluded from the rest of the outdoor spaces in the house.
This bedroom also has a daybed with a high-end Beautyrest queen-sized mattress. It can be used as a lounging space or an additional sleeping option. We provide a full set of sheets and coverings for this daybed.
Guest Bedrooms: There are 3 additional guest bedrooms. All bedrooms have desks with office chairs and 50" 4K TVs. One bedroom has a king-sized bed; the other two bedrooms have queen beds. These bedrooms have access to two bathrooms on the hallway. The first bathroom has two sinks, toilet, and a tiled walk-in shower. The second half bathroom has one sink and a toilet.
Internet: The internet is very fast and able to handle many simultaneous video calls or other high-demand connections. It is an Xfinity 1.2 GB internet plan broadcast through professionally-installed Ubiquiti wifi routers through the house. The wifi routers are positioned to cover the bedrooms as well as the living and dining rooms, giving guests several good options for workspaces.
The home has a laundry room with a full-sized washer and dryer and a utility sink for your use.
Checkout: We hope you enjoy your last morning at Meridian as much as every other moment. To that end, we do not ask guests to do anything as part of checkout other than lock the front door.
- A maximum of 12 overnight guests are permitted, with 6 additional daytime guests allowed between the hours of 7am - 10pm.
- Outdoor Quiet Hours are 10pm - 7am. Please move the fun inside after 10pm :)
- Per our vacation rental permit, no music or any amplified sound can be played outdoors.
- Pool and Spa hours are 7am - 10pm.
- No glassware or indoor dishes are allowed outside. Outdoor dinnerware, cups, and cocktail/wine glasses are provided.
- No use of sidewalk chalk or water balloons please.
- Please do not use glitter or confetti, or attach decorations to the walls with tape.
ToT Certificate Number: 4276N
Permit Number: TVR21-0205
Vacation Rental License Number: LIC24-0431
We do not ask guests to perform any checkout tasks. Please enjoy your last morning with us!











