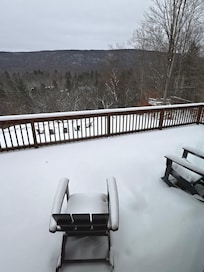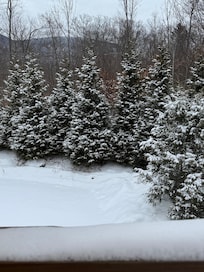Discover The Skyline Cabin, a distinctive and contemporary Vermont retreat convenient to local dining, shopping, and other attractions. Offering spectacular views, this upscale escape delivers premium comfort in the Green Mountains. Guests will appreciate the stunning scenery, two primary bedroom suites each w/ their own bathroom, a hot tub, an attached garage, and modern amenities throughout. Come experience Vermont's unique charm at this special property.
KEY FEATURES
- Fire Pit
- Hot Tub
- Wood Fire Place
- Fully Equipped Kitchen
- Dedicated Workspace
- Ping Pong Table
- Breathtaking Views
BEDROOMS
Our spacious home is designed for comfort and relaxation, featuring 3 bedrooms, 3 bathrooms, and an inviting open-concept living area.
Bedrooms & Sleeping Arrangements
Bedroom 1: Primary suite with a king bed, en-suite bathroom, and a separate tub & shower for a spa-like experience.
Bedroom 2: Another king bed downstairs with an en-suite shower-only bathroom—perfect for couples or those who enjoy extra privacy.
Bedroom 3: A fun and cozy setup with one double bed and a twin-over-twin bunk bed, ideal for kids or additional guests.
BATHROOMS
Bathroom 1: Luxurious ensuite in Bedroom 1 with a soaking tub and separate shower.
Bathroom 2: Ensuite in Bedroom 2, featuring a sleek walk-in shower.
Bathroom 3: A hallway bathroom with a shower, conveniently located for all guests.
KITCHEN, DINING, LIVING AREA
Chef’s Kitchen: A fully stocked, open-concept kitchen equipped with high-end cookware, a stove, oven, microwave, drip coffee maker, and pantry—perfect for preparing home-cooked meals.
Dining Area: A stylish dining table seats 4 and extends up to 8 at the kitchen island, where you can enjoy meals with stunning mountain sky views.
Living Room: Relax in a stylish, cozy living space with a wood-burning fireplace—the perfect place to unwind after a day of exploring.
INDOOR & WORK SPACES
Challenge friends & family to a game at the ping pong table.
Enjoy a cozy second living area, ideal for board games, reading, or movie nights.
Need to catch up on work? We’ve got a dedicated workspace for your convenience.
OUTSIDE SPACE
Step outside to experience the best of Vermont’s natural beauty:
Fire Pit – Gather around for s’mores and stargazing with unbeatable mountain views.
Hot Tub – Soak under the stars and let the fresh mountain air melt your stress away.
Spacious Patio – Start your morning with a cup of coffee and breathtaking views.
BBQ Grill – Cook up a delicious meal while enjoying the fresh mountain breeze.
NEARBY ATTRACTIONS
Located in the heart of Sunderland, this home offers easy access to:
- Downtown Manchester (shops, outlet stores, dining, and more): 10 minutes
- Equinox Golf Resort & Spa: 10 minutes
- Lye Brook Falls hiking area: 10 minutes
- Orvis Fly Fishing School: 10 minutes
- Land Rover Experience Driving School: 10 minutes
- Hildene Homestead: 15 minutes
- Bromley Mountain: 20 minutes
- Stratton Mountain: 35 minutes
- Killington Mountain: 75 minutes
GUEST ACCESS
Guests will have access to the entire house except for the following:
- The locked owners' closet in the basement
- The separate, standalone two-car garage. (The attached garage is designed for guests to use during their stay.)
- The loft area above the bunk room
- The backyard treehouse
Please note, the outdoor shower is not currently operational at this time.
OTHER DETAILS TO NOTE
-Government-issued photo identification and a credit card, debit card, or cash deposit may be required at check-in for incidental charges
-We have an additional Guest Agreement separate from the booking platform. By booking this home, you agree to this process. The Guest Agreement is a legal document from our law firm that details the rules and policies for staying here.
-After you book, you'll receive a message with a link to the Guest Agreement. Please read it carefully and sign it to complete your booking. Signing this agreement 48 hours after booking is required for your stay in our home.
-Unexpected circumstances can arise - we HIGHLY recommend purchasing traveler's insurance.
-Please note that we permit a maximum of 2 dogs on this property, preferably aged 2 years and above. Also, there is a pet fee of $200. No breed restrictions.
-For winter bookings, please plan for snowy and icy conditions. Due to the incline of our driveway, a vehicle with all-wheel or four-wheel drive is recommended for reliable access.
-No parties, weddings, or events
-No smoking
-No illegal activity
-No shoes on in the house
-Only registered guests allowed
Registration Number
MRT-1122 3609







