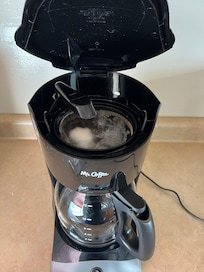Located in Rockport Village, Captain John Butman House is steeped in history, originating in the days before the United States of America came to be.
With its strong colonial bones, this delightful rental home was lovingly restored and refinished with modern upgrades while maintaining its historic essence. Downtown Rockport is a short stroll or drive to explore the art galleries, shop in and around Bearskin Neck's unique boutiques, dine at the many restaurants, or simply enjoy nature at the local beaches or on hiking trails. The commuter rail is in close distance to take the train to Boston or other North Shore destinations.
The main living level consists of a spacious open plan living/dining area, a remodeled, fully applianced kitchen, a family room with large TV, a small office, and full bath with the washer/dryer. Upstairs are the three bedrooms and the second full bath.
LIVING/DINING ROOM: Enter the rental home into the open plan living and dining area. The living space has a large couch and two chairs. The dining table comfortably seats up to four. There is a leaf to extend the table to seat 6.
KITCHEN: The kitchen is fully applianced with a refrigerator, stove and oven, dishwasher, and microwave. The door opens to the back patio and yard.
FAMILY ROOM: This room is the perfect for gathering to watch movies other family favorite programs on the large TV while relaxing on the large sectional sofa or a chaise lounge chair. There is also a beautiful built-in library with shelves containing books and games. OFFICE: There is a small office with a desk off of the living/dining room.
BATH 1: The full bath has a tiled walk-in shower. The washer and dryer are also located in the first floor bathroom.
SECOND FLOOR
BR1: The primary bedroom has a King bed.
BR2: This room has a Queen bed. It also connects to the third bedroom.
BR3: This bedroom has a set of Twin bunk beds. Access this room through the Queen bedroom.
EXTERIOR
Enjoy relaxing outdoors on the Adirondack chairs on the lovely stone patio overlooking the lush green back yard and gardens. It is also a great place to barbecue and dine outside. After a day at the beach, rinse off using the outdoor shower station.
PARKING
There is off-street parking for one car in the driveway.








