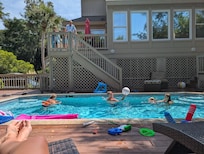13 Myrtle Lane | Short Bike Ride to the Beach
***Recent Renovations to the Kitchen and Sun Deck***
*4 Bedrooms | 4 Full Bathrooms
*Sleeps 10
*2 Kings, 2 Queens, 2 Twins
*6 TVs (55" Smart TV in LR, 38" Smart TV in MB, 32" Smart TV in Twin, 40" Smart TV in Twin/Queen, 32" TV in Suite, 40" Smart TV in Ping Pong Room)
*DVD | Alexa | WiFi l Ping Pong Table
*Separate King Bedroom with Kitchenette | Keurig | Private Patio
*Comes with Free Golf and Kids Activities
*Beach Gear Credit Included
*7 Minute Walk or Short Bike Ride to the Beach
*Large Heatable Pool {23' x 13'} and Sun Deck
*8 Beach Towels for Guest Use
*Point Central Keyless Entry
*Access to the Forest Beach Shuttle (seasonal)
*4 Car Maximum for Parking | *No Parking on the Street
13 Myrtle Lane is a 4 bedroom, 4 bath home located in a peaceful neighborhood in the South Forest Beach area. Nestled in amongst tall oak trees and beautiful stands of bamboo, this home offers the utmost in privacy. With multiple decks and a large swimming pool that is newly resurfaced, 13 Myrtle Lane is the perfect vacation home. Its proximity to the beach, an easy seven-minute walk, is just one of the amenities that makes this house special.
Beautiful hardwood floors throughout the main living area, lots of beach décor and lovely paintings in every room. As you enter the home, to the immediate left, is a bathroom with a single vanity and tub/shower combo. Also to the left is a guest bedroom with two twin beds, a slanted high ceiling and a mounted 43” TV. To the right is the laundry room with full-sized washer and dryer.
Straight ahead from the entrance is the open dining room, kitchen and living room. The dining room has a glass topped table that has five chairs plus a bench seat. Off the dining room is a deck that has a round umbrella table with seating for four. There are stairs that lead down to the pool. The kitchen has light blue walls, granite countertops, stainless steel appliances and a breakfast bar that seats four. The living room is painted a nice light yellow, has a slanted high ceiling, a gray queen sleeper sofa with matching love seat plus two additional chairs and a 55” SMART TV over the fireplace. There are plenty of games, books and puzzles for your family’s entertainment. Behind the living room is the master bedroom with light green walls, a king-sized bed, slanted high ceiling, accent chair and bench seat and 38” SMART TV. The ensuite has an L-shaped double vanity, walk-in shower and jetted soaking tub plus a large walk-in closet. This bedroom has a private deck with two chairs and stairs that lead down to the pool.
On the second floor of the home is another guest bedroom with light green walls, two queen beds, a large closet and mounted 40” Roku TV. The private bathroom has a single vanity and tub/shower combo.
Trees surround two sides of the home offering a wooded view. The backyard has a two-level deck. On the upper level there is a high-top table for two, a patio love seat, two chairs and a Weber grill. A great place for outdoor dining. The lower level has the very inviting pool, three lounge chairs, a patio sectional and a table. A large private deck will be wonderful for sunbathing or viewing the stars at night. Behind the pool is a covered space with ceiling fan, a Tiki-style bar counter with four stools, a ping-pong table and a 40” mounted TV.
There is a separate guest suite with a kitchenette that can be accessed from a stairwell inside the home or from the garage at ground level. The suite has hardwood floors, a king bed, a mounted 50” Roku TV and a shelf under the TV with two stools that could be used as a desk. The kitchenette has a refrigerator, a microwave, coffee maker and a sink. The private bathroom has a single vanity with tub/shower combo. To top off this mini-getaway suite, there is a private deck with two chairs that look out to the wooded area.
Your family can easily bike the one mile to Coligny Plaza to visit the 60 shops and restaurants. 13 Myrtle Lane, with a rustic-meets-modern styling, is truly a home for all seasons. This Forest Beach home is sure to generate many fond memories.
*Pool can be heated March – October only for an additional fee
* Pool Size 23' x 13'
{If the outside temperature is colder than 55 degrees, the pool may not be able to maintain a warmer temperature. If the pool or spa does not reach the desired temperature but is still warming, refunds will NOT be given}
*4 Night Minimum Stay Required. Summer Rentals Weekly Only (Sat. to Sat.)
*4 Car Maximum for Parking | *No Parking on the Street
*Fireplace Not Available for Guest Use
*Property May Be Monitored by Exterior Security Cameras








