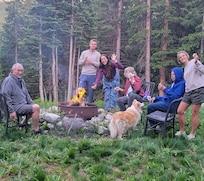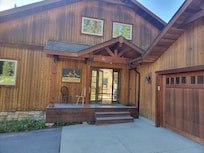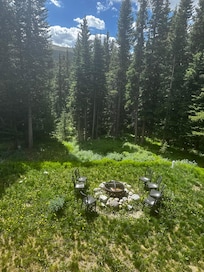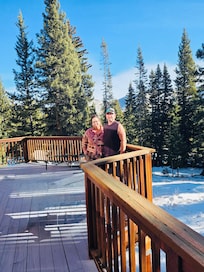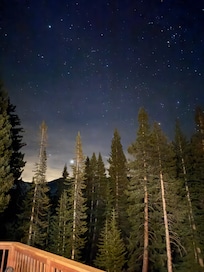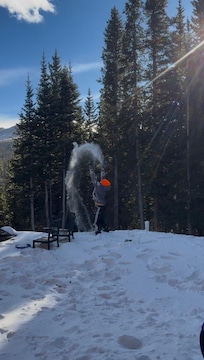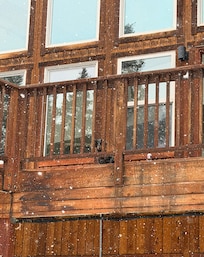Experience the Rocky Mountains like never before at this private 4-bedroom, 3-bath vacation rental located just 9 miles from Breckenridge's Main Street! This 3-story residence offers a gorgeous great room with jaw-dropping mountain views, a gourmet kitchen, a fire pit, and a two-tier deck with a gas grill, picnic table, and a private hot tub. Whether you hike Quandary Peak, explore the bustling Main Street, or work on your swing at Breckenridge Golf Club, this home is the perfect home base!
The Property
STR20-00120 | 3,007 Sq Ft | Quandary Peak Views | Private Hot Tub & Deck | Free WiFi
Designed with outdoor enthusiasts and family mountain trips in mind, this expansive Breckenridge property offers a refined rustic interior, all the amenities you could want, and a prime North Star Village location.
Bedroom 1: King Bed | Bedroom 2 (Moose Crossing): Queen Bed | Bedroom 3 (Spruce): Queen Bed | Bedroom 4 (Evergreen): Queen Bed | Loft: Queen Sleeper Sofa | Living Room: Leather Sofa (non-pullout)
STEP OUTSIDE: Second-story deck w/ gas grill, lounge furniture set & mountain views, lower-level patio w/ private hot tub, wood-burning fire pit.
INDOOR LIVING: Great room w/ cathedral ceiling, hardwood flooring, picture windows, exposed wood beams, flat-screen Smart TVs w/ satellite TV, natural sunlight, loft w/ sleeper sofa, dining table, mountain views, wet bar
KITCHEN: Fully equipped, granite countertops, stainless steel appliances, dishwasher, tile backsplash, mini-fridge, microwave, toaster, knife sets, cooking basics, drip coffeemaker, high chair
GENERAL: Free WiFi, linens & towels provided, central heating, complimentary toiletries, washer & dryer, suitable for elderly & children,
FAQ: Access only by stairs, 1 exterior security camera (facing out)
PARKING: Driveway (3 vehicles), garage (1 vehicle)
