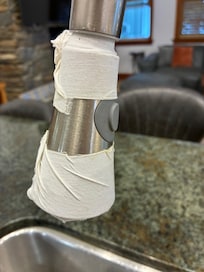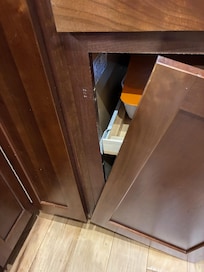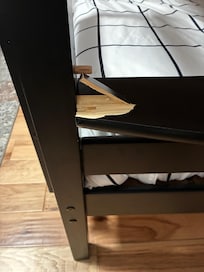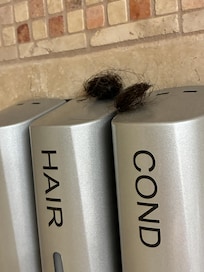Summary:
This newly built development is the perfect way to experience what Mammoth has to offer!
The Space:
Red Slate Creekside is a 2-story townhome with cozy modern touches and spacious high ceilings, great for groups. You'll be just 1 mile from the Village where you can find shops and restaurants. The Canyon Lodge is half a mile away, perfect for skiing and snowboarding in the winter. On the warmer days, check out mountain biking or fishing up here!
The main room is on the 2nd floor and consists of a spacious living room, kitchen, and dining area. The living room is furnished with a comfortable leather sectional around a gas fireplace and a mounted flat screen TV. Gather here after a long day exploring Mammoth with some hot cocoa and get cozy with the fireplace on!
Cook with the comfort of a fully equipped kitchen: stainless steel appliances new in 2025, blender, drip coffee maker, pots/pans, toaster, and more! Exchange stories around the dinner table for 8. Additional seating by the kitchen island can be found for 3.
The first 2 bedrooms are on the main floor. The master bedroom has a Queen bed, flat screen TV, balcony, and an en suite bathroom. The large en suite bathroom has a soaking tub, standing shower, and dual sinks. The 2nd bedroom holds a Queen bed, and a Twin over Full twin bunk bed. There is a shared full bathroom on this floor.
The remaining 2 bedrooms are on the ground floor by the entryway. The 3rd bedroom has a Queen bed and the 4th bedroom has a Twin over Full bunk bed. Both bedrooms have access to the patio.
There are 2 parking spots and a BBQ in the garage. Water heater replaced and updated in 2025.
TOT-05960-0122
Please note that requests for late checkout must be received no later than 10:00 AM local time on the day prior to your departure. Early check-in and late checkout are based on availability and require approval, and may be subject to an additional fee of up to $60.00 depending on the number of additional hours requested. Please feel free to contact us if you are interested in arranging.
Other Things to Note:
This home will be stocked with a starter set of consumables such as soaps and paper products. Guests are advised to either bring or purchase additional after arrival.











