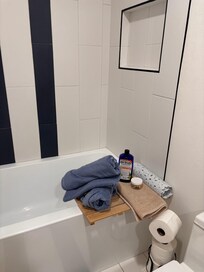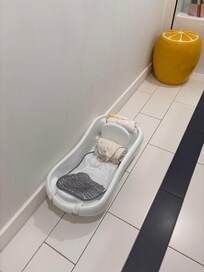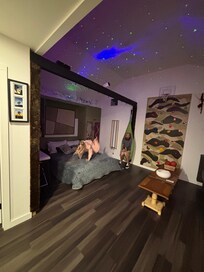A storybook escape in the heart of LA! This private home blends vintage 1950s Ralph Lauren design with modern comfort. It features a chef’s kitchen, cozy living room, and 5 sleeping configurations. The studio is designed with sensory integration options including custom lighting and sounds ,swings, a crash wall, a ball pit, climbing wall and movie projection allowing the space to be customized for fun or relaxation. Additional safety standards in place! This property is ideal for groups! With multiple configurations for your stay including a massive bonus space
Living room: couch/ can request an air mattresses with liners
Bedroom 1: King bed/ can request a twin air mattress with linens.
Bedroom 2: Queen bed and powder room with custom vanity.
Studio :
The studio space has been thoughtfully designed with sensory integration, play and fun in mind. This space is a hit for kids and adults of all ages while it is tailored to meet the needs of neurodivergent travelers. The room can be set up for sleeping or activities, including swings, a crash wall, a ball pit, or a combination.
Groups of any size can enjoy streaming their favorite on our theater style movie projection with surround sound via our Roku device, or relaxing with the northern lights shimmering above your heads on the 15+ ft ceilings.
Sleeping options include 1 queen Murphy bed, 1 full daybed, and a luxury queen air mattress with full linens, accommodating up to 5 adults and a swarm of kiddos.
Standard set up of the studio space is the queen Murphy bed, full daybed and sock swing. If kids will be in the room— let us know we can make extra special.
Ball pit, crash pad, padded flooring and swing variety to be requested 5 days prior to check-in.
While we are pet friendly, this room can little too much fun for pups! in order to maintain the quality of this space for each guest access for non service animals is restricted in this area.
Rear of the property: has an outdoor dining area and is completely private.
Entire property is fully fenced and offers a dog run on either side of the property for your furry friends.
Veggie and herb garden is yours to pick!











