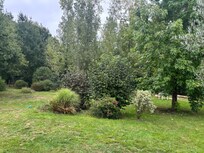Welcome to this spacious 5-bedroom house tucked away at the end of a quiet cul-de-sac, perfect for up to 8 people. With its large 2000 m² garden, it's ideal for children... and your four-legged friends! Between land and sea, enjoy a rejuvenating break with family or friends, just a few minutes from nature sites, Breton villages and coastal beaches. 🛋️ On the ground floor, you'll enjoy a large, light-filled living room opening onto a fully-equipped kitchen. The living area opens onto a lovely terrace. For those chilly evenings, the pellet stove will add a touch of comfort. A bedroom with double bed and en-suite bathroom completes this level, as well as a small conservatory. 🌀 Upstairs, a spiral staircase leads to 4 additional bedrooms, a second relaxing lounge, bathroom and separate toilet. 🛏️ Sleeps: 1 double bed (160x200) 2 double beds (140x190) 2 bunk beds (90x190) 📍 Nearby: guaranteed peace and quiet yet close to amenities and tourist attractions.
It is strictly forbidden to organise any student party, bachelor party or drinking party in this house Non smoking accommodation. not suitable for people with reduced mobility. Charging of e-vehicles not permitted
Layout: Ground floor: (open kitchen(electric kettle, toaster, cooker, cooker(ceramic), coffee machine, oven, microwave, dishwasher, freezer), Living/diningroom(stove(Pellet)), bedroom(double bed(160 x 200 cm)), bathroom(shower), toilet) On the 1st floor: (bedroom(single bed(140 x 190 cm)), bedroom(single bed(140 x 190 cm)), bedroom(bunk bed(90 x 190 cm)), bedroom(bunk bed(90 x 190 cm)), bathroom(shower), toilet, TV, seating area) Garden Furniture , washing machine, garden(private, 2000 m2), parking
These costs are mandatory and charged on site. They are not included in the rental price.:
Pets; Max. 2; free of charge
Bed linen; Included
Electricity; Included
Water; water - Included in prices
Towels; towels - Included in prices
Optional services that you can arrange on site:
Wifi; Free
Cot; free (on request)
![Holiday Home Exterior [summer]](https://media.vrbo.com/lodging/115000000/114410000/114405800/114405786/9886d18b.jpg?impolicy=resizecrop&rw=598&ra=fit)
![Holiday Home Exterior [summer]](https://media.vrbo.com/lodging/115000000/114410000/114405800/114405786/2ee01fa9.jpg?impolicy=resizecrop&rw=297&ra=fit)






