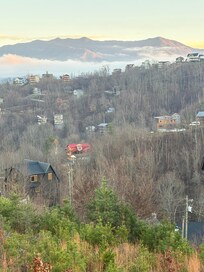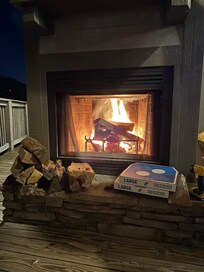Scenic Serenity is located in Chalet Village, which is convenient to all of the great attractions that Gatlinburg and Pigeon Forge have to offer. Some of our family favorites include, Ober Gatlinburg - 4 miles, Great Smokey Mountains National Park - 6 miles, Dollywood - 7 miles and downtown Gatlinburg - 3.5 miles. Chalet Village offers 3 club houses with outdoor pools and tennis courts, which are available during the summer months.
Cabin Features:
Scenic Serenity cabin offers a distant view of the top of Mount LeConte! As you pull up to the house, you will enjoy the FLAT STREET LEVEL PARKING for 5 cars! There is no need to worry about a steep drive that you can't turn around in. Once you exit your car, there are only 5 steps to enter the house. This makes it very easy to bring in your luggage and groceries.
Once entering the cabin, you will view the large open concept of the main floor, which includes the great room, dining area and kitchen. In the great room, you will find a wood burning fireplace along with a 65" flat screen tv and large sectional sofa. The tv has a Blu Ray player and Spectrum cable with numerous channels. The dining table offers seating for up to 6-8 people. Enjoy cooking in the fully stocked, kitchen and additional seating for 5 people on the large island. The master bedroom and bathroom is on this level as well, along with a half bath. The bedroom has a king size bed and tv. On this level, you will enjoy a large deck. The deck features an outdoor fireplace, sectional for relaxing, 3 rocking chairs and bar stools to enjoy the view.
The upstairs has another bedroom with a king size bed. This bedroom has its private deck, sitting area and electric fireplace. The second bedroom upstairs has a full over full log bunk bed. Have some fun playing air hockey in the loft area. There is also a full size bath on this level.
Head downstairs for some family fun in the game room. Enjoy a large flat screen tv, chess/game table, cocktail video game table and pool table. Have a family movie night or catch the latest game in the large media room An additional bedroom is located on this level with a queen bed and twin over twin log bunk bed. This bedroom has a private full size bath. There is a private deck located off of the bedroom and a deck is located off of the game room with a 7 person hot tub.
There is a park grill in the front of the cabin for grilling with charcoal.
We provide linens for all of the beds, 12 bath towels and kitchen towel for your stay. A starter supply of one roll of toilet paper in each bathroom, one roll of paper towels, initial trash bag in each receptacle, and one dishwasher pod is provided.
Please note that our home was rebuilt in the area that was affected by the wildfires in 2016. There are many beautiful homes already rebuilt, but some are still under construction.









