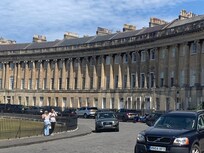Plan a joyful get together in this spacious Edwardian house for 10 close to the City Centre. There are 5 bedrooms, each with its own bathroom, and separate dining and living rooms so you can spread out and relax, perfect for a gathering of friends or family. Smart, comfortable and well-equipped, this large house is a 5 minute level walk to central Bath and has the added bonus of parking for 3 cars at the rear. With historic sites, indulgent shopping, plentiful restaurants and Royal Victoria Park all within strolling distance, it’s perfect for all ages with plenty to see and do nearby, along with calm private spaces to relax after a memorable day of fun for everyone.
Summary
Edwardian house sleeping 10 in a quiet residential road
3 double bedrooms and 2 twin bedrooms all have access to their own bathrooms
Spacious lounge with large wall mounted TV
Dining room seating 10 which faces the courtyard
Generously equipped kitchen which leads to the rear courtyard with outdoor seating for 10
Level 5 minute walk into central Bath with all the sites and restaurants
Parking for 3 cars
This impressive Edwardian home has a pretty planted front garden. The large welcoming entrance is great for meeting and greeting, dropping off coats and bags and heading off to explore.
Ground Floor
The spacious living room decorated with elegant prints of Bath has an original decorative Victorian fire-place. The contemporary décor welcomes you to sit comfortably on the large 'L' shaped leather sofa to seat 7 and a further double sofa to seat 3. A large wall mounted TV has a DVD connected and there is also an I-pod dock/CD/radio.
The tranquil and elegant blue dining room seats 10 and faces a courtyard garden to the rear of the property. Alongside the dining room is a smart traditional style fitted kitchen which is plentifully equipped for entertaining and has been generously stocked with china and glassware. There is an electric hob, and double oven, microwave, dishwasher and large fridge and separate freezer. Along the corridor is an additional large fridge and separate freezer, useful for big groups. There is a separate cloakroom with WC and hand basin and a utility with a washing machine and dryer.
Outside in the little terraced courtyard garden, drinks table and 10 chairs for tea or cocktails in the sunshine.
The First Floor
There are three bedrooms and bathrooms on the first floor and a spacious landing with a large mirror and chair, reached by thickly carpeted stairs.
On the first floor is a sunny double room in Scandi style silver grey with a 5’ king size bed and a deep window bay. For storage there are bedside cabinets, a chest of drawers and a small hanging rail. A smart contemporary en-suite has a large walk in shower, with both rainfall and mixer shower, basin and WC.
The rear facing cherry and navy twin bedroom has two single 3’ beds with solid oak furniture - a large chest of drawers, wardrobe, and an occasional chair. A spacious traditional en-suite bathroom has a bath with shower over, hand basin and WC and plenty of space for dressing.
Finally on this floor is a large terracotta and grey twin room with two single 3’ beds, solid oak furniture - a large chest of drawers, a small wardrobe, and occasional chair.. The bathroom for this bedroom is across the hallway and has decorative flooring, wood panelling with a large shower, hand basin and WC.
The Second Floor
Going up to the second floor, you find two further en suite bedrooms.
At the front is the extremely sunny green & aqua double room with a 4’6" double bed, a large chest of drawers and wardrobe. A white en-suite under the eaves has a bath (with shower over), a hand basin and cabinet for toiletries and a WC.
The final bedroom is a blue double room with a 4’6’’ double bed, chest of drawers, and built-in wardrobe. A neat white en-suite under the eaves has a bath (with shower over), a hand basin, a cabinet for toiletries and WC.
There is private parking for up to 3 cars at the back of the property and Charlotte street car park next door for additional cars. Alternatively the Bath Spa train station or bus station are only a 15 minute walk away.









