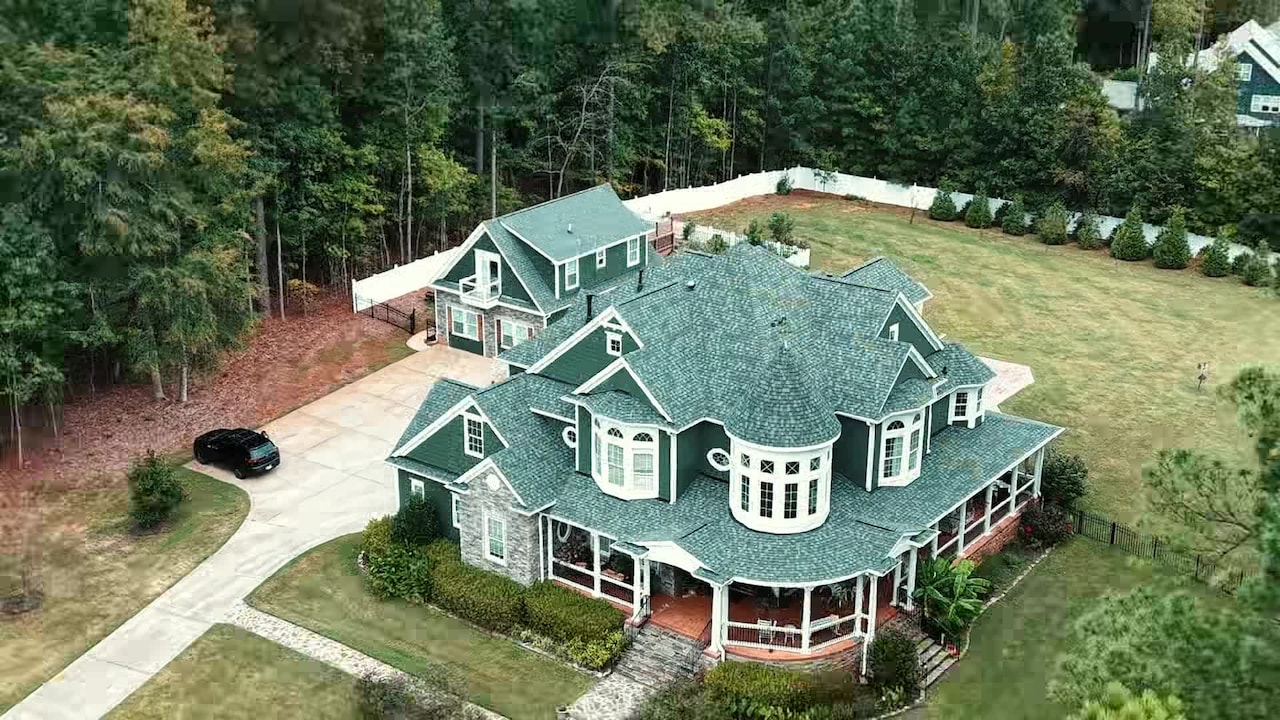Château d’Amour — A Storybook Escape in Wake Forest
Perched high upon a whispering hill, where the breeze hums through the pines and sunsets linger a little longer, Château d’Amour awaits. This modern Victorian gem blends Southern grace and timeless romance, cradled within two private acres of pure serenity.
Wrap yourself in the magic of a wrap-around porch, where rocking chairs sway in rhythm with the crickets’ song. Wander past the nine-window turret that catches both dawn’s first light and the moon’s last gleam. Here, luxury feels personal — and every detail tells a story of love, laughter, and lingering afternoons.
Dine al fresco under starlit skies, season your meals with herbs plucked fresh from the garden, and let the night air weave stories only the heart can hear. Whether it’s the call of a mockingbird or the laughter of loved ones echoing through the porch, this is where moments turn into memories.
The Story — Dreams Built by Heart
Like many before us, our family came to America chasing a dream — one built on courage, gratitude, and grit. Over the years, with hard work (and a fair bit of laughter), we shaped that dream into this home: a haven for family, friends, and joy.
Mom dreamed of a wrap-around porch for long summer talks; I dreamed of a turret drenched in sunlight and views that could quiet the soul. With the help of a talented architectural team from the Northwest and a skilled local builder, our dreams took shape — one beam, one stone, one wish at a time.
Sixteen years later, though the family has grown and scattered, our love for this home remains unshaken. Sharing it with guests has been our greatest delight — watching others feel the same wonder we do when the evening stars begin to shimmer and the landscape lights glow.
Château d’Amour isn’t just a name — it’s our love letter to togetherness.
The Place — Where Elegance Meets Ease
Step through the grand rotunda crowned with a dome and feel the rhythm of the home unfold — an 80-foot sightline stretching from front door to glowing hearth. The layout flows in graceful circles, connecting the den, dining room, and living spaces like a waltz of comfort and connection.
The spiral staircase beckons upward to a realm of rest and romance — turret bedrooms kissed by sunlight, a primary suite with fireplace and reading nook, and a media room ready for karaoke nights or cozy films.
At nearly 5,500 square feet, plus 900 feet of porch for breezy lounging, the home feels grand yet intimate — a place where every voice has room to laugh, and every soul finds its corner of calm.
Seasons here are like chapters in a novel:
Spring blushes with cherry blossoms, pussy willows, amaryllis, fringe flowers and azaleas.
Summer hums with roses, hydrangeas, gardenias, bougainvilleas, buddleias, bees, butterflies, hummingbirds, and the glow of fireflies.
Autumn paints the trees in gold.
And through it all, the songs of the birds never truly fade.
Telescope? Check. Binoculars? Of course. Curiosity? Always welcome.
Rest Easy — Accommodations
First Floor
Converted Office/Bedroom: Queen bed, workspace, bookshelf. (Half bath nearby for convenience.)
Second Floor
Owner’s Suite: King bed, pentagon sitting area with fireplace, en-suite bath with jetted clawfoot tub and shower.
Bedroom 2: Queen bed + twin trundle, window seating, shared en-suite bath with bonus room.
Bedroom 3 (Right of Turret): Two queen beds, private bath, walk-in closet.
Bedroom 4 (Left of Turret): King bed, settee, private bath, walk-in closet.
Bonus Room: Sectional with pull-out queen; extra linens provided for added guests. Fireplace and has access to bathroom.
Delightful Details & Gentle Guidelines
Fully fenced backyard (newly installed June 2025) — perfect for kids to play.
New roof - April 2025. Fresh exterior paint - May 2025. Newly painted garage, newly epoxied garage floors. May 2025. New high end garage doors, August 2025.
Elegant front entrance framed by stone pillars, wrought iron fencing, and a custom made gate by a renowned Romanian artisan. Property has a 200' setback from the main road.
Detached carriage house nearby with private residents who will stay out of sight — unless you need a helping hand.
Events are allowed for a fee. Reach out to host for details. Plenty of parking space. Allowed to park on grass.
Come stay at Château d’Amour — where time slows, laughter lingers, and the skies feel close enough to touch.







