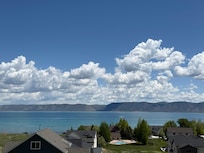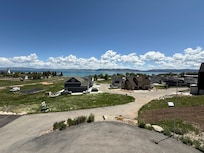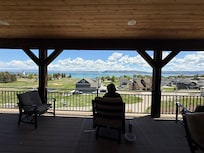Experience Bear Lake in style at this spacious 3-level lodge designed for groups of up to 31 guests. Enjoy three living rooms for gathering, a private hot tub, arcades, and garage access. In winter, Beaver Mountain Ski Resort is just 20 minutes away for skiing, sledding, and snowmobiling. In summer, take in lake views while enjoying the clubhouse pool and gym. With open, light-filled spaces and plenty of room to spread out, this retreat is perfect for creating lasting memories.
Step inside this expansive 3-level lodge, thoughtfully designed for large groups and family gatherings. With room for up to 31 guests, the home features three separate living areas, an open floor plan, and plenty of space to spread out while still enjoying time together.
Kitchen & Dining
The fully stocked kitchen has everything you need to prepare meals—from a crockpot to a BBQ grill. Modern appliances, ample counter space, and an open layout flow seamlessly into the dining and living areas, making this a favorite gathering spot.
Bedrooms
Each bedroom is furnished with high-quality mattresses to ensure a restful night’s sleep after days of adventure. With a variety of setups—including king suites, queen beds, bunks, and trundles—there’s room for everyone to feel comfortable.
Bedding Breakdown: 8 Bedrooms | 19 Beds | Sleeps 31 Guests
Bedroom 1: Twin Bunk Bed (Sleeps 2)
Bedroom 2: King Bed (Sleeps 2)
Bedroom 3: Queen Bed (Sleeps 2)
Bedroom 4: (2) Twin Over Full Bunk Beds + Twin Pull Out (Sleeps 7)
Bedroom 5: (2) Full Bunk Beds (Sleeps 8)
Bedroom 6: (2) Full Beds (Sleeps 4)
Bedroom 7: King Bed (Sleeps 2)
Bedroom 8: Queen Bed (Sleeps 2)
Upstairs Common Area: Twin Trundle (Sleeps 2)
Clubhouse Access
Guests enjoy access to the HOA clubhouse just across the street, which includes a seasonal pool, hot tub, gym, foosball, pool table, dining areas, and extra showers. The community common area offers green space, a playset, and stunning lake views.
Parking
Bring your toys! The driveway fits 3 vehicles, and the garage holds another 3, depending on size. Overflow parking for additional vehicles, trailers, and ATVs is available nearby on a first-come, first-served basis.
Guests will have full access to the entire 3-level home, including garage. You’ll also enjoy access to the community clubhouse, which features a seasonal pool, hot tub, gym, foosball, pool table, showers, and lounge space.
*Bear Lake is beautiful year-round, but weather can be unpredictable in the fall, winter, and spring. Roads and driveways may be snowy, icy, or muddy during these seasons. We highly recommend a 4x4 or AWD vehicle to ensure safe and reliable access to the home, especially if you’re towing trailers or bringing outdoor toys.










